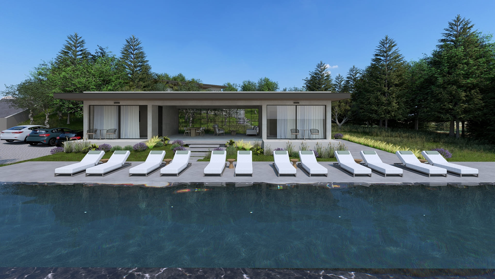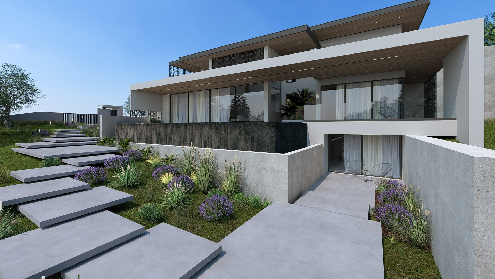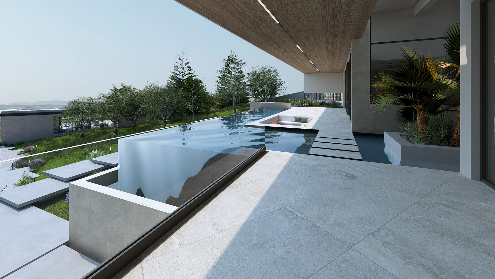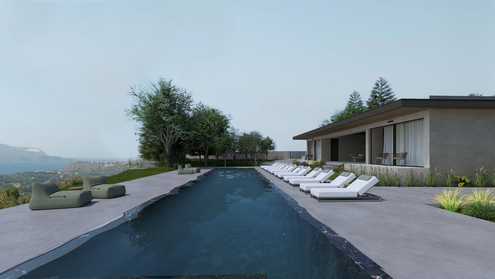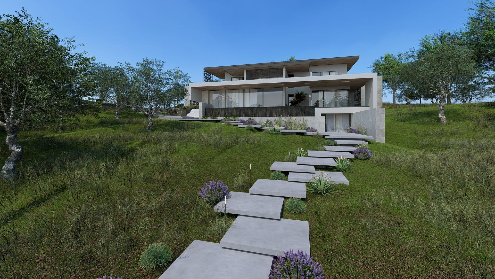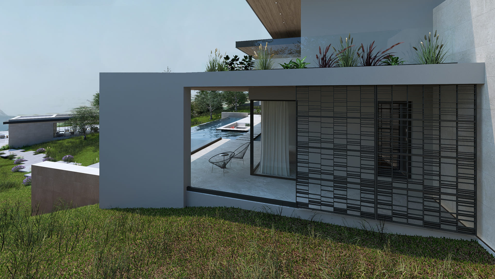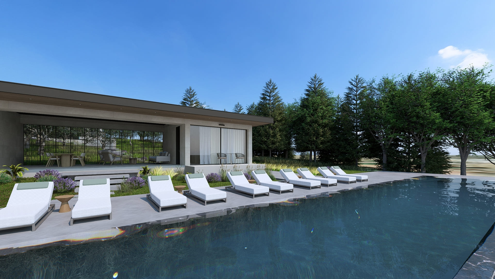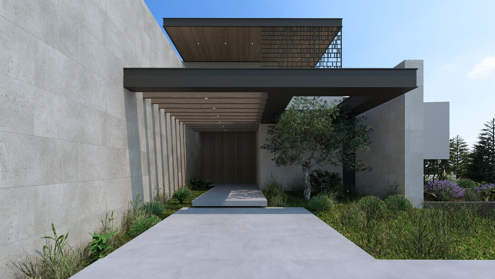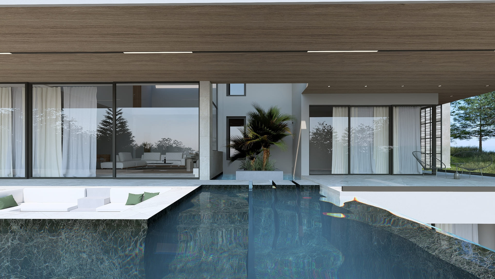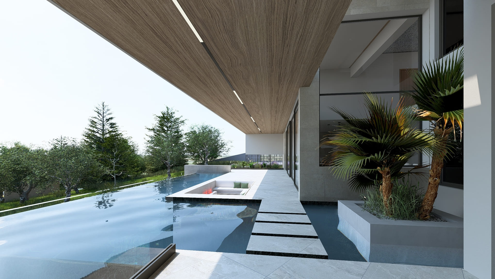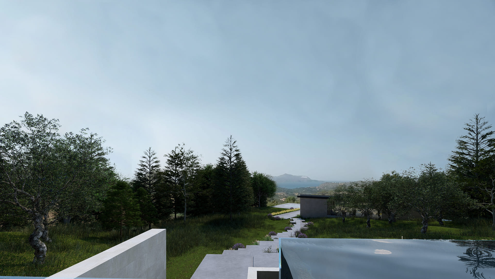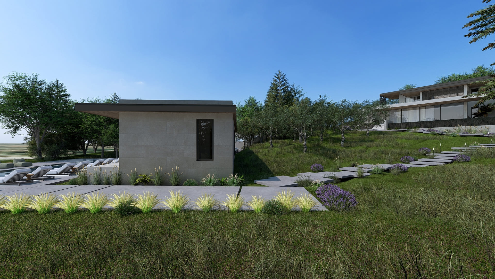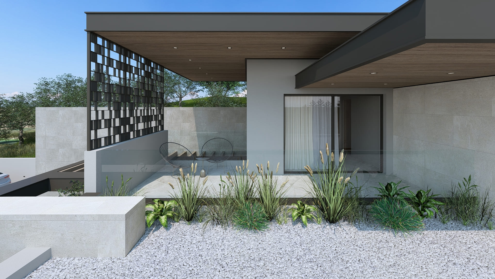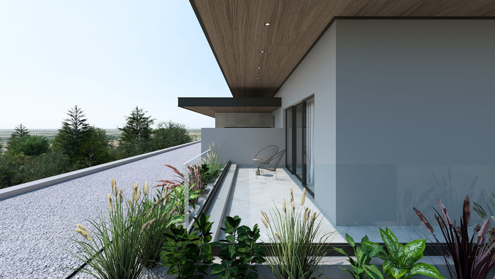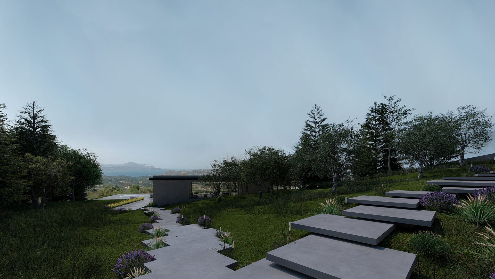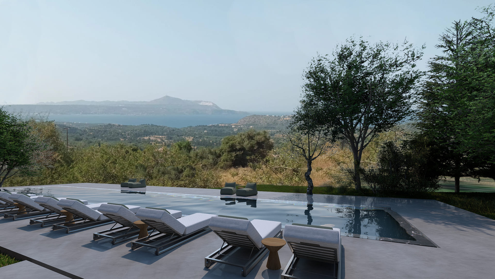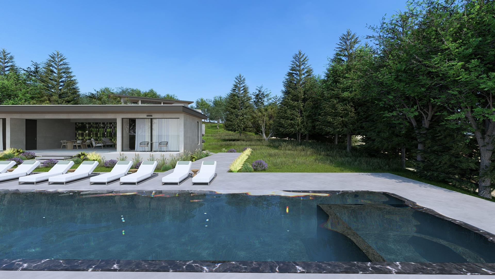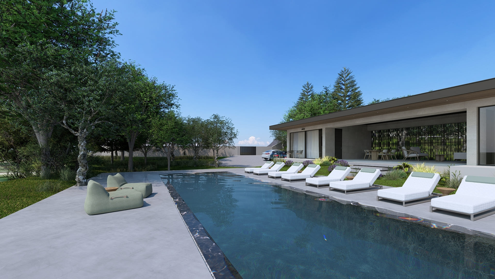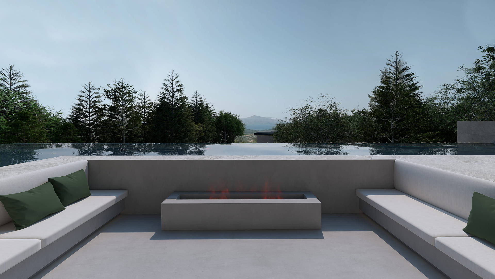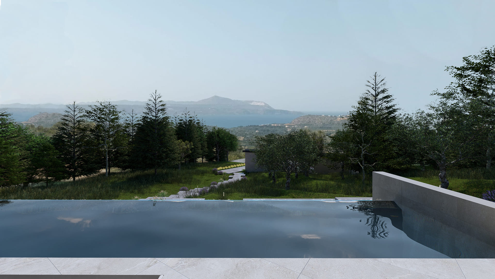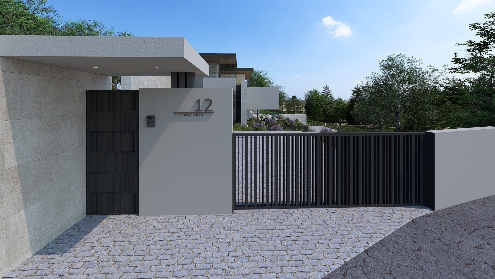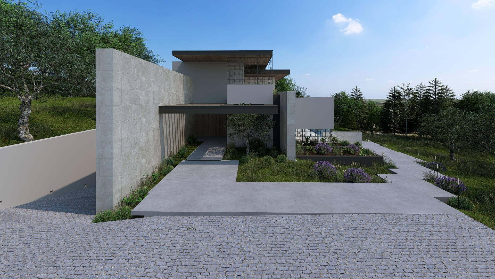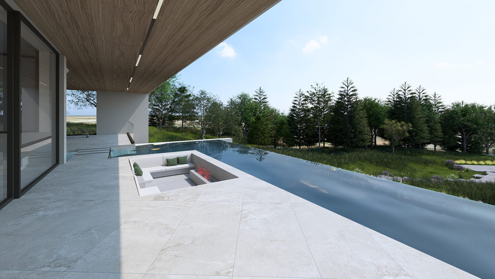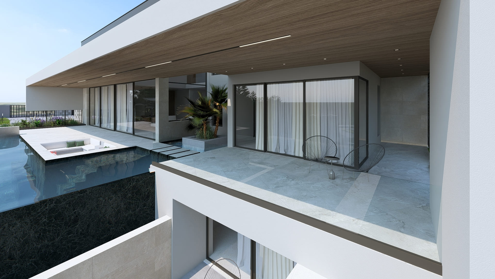Luxury Villa in Maraki, Chania
Construction/ Coming Soon
Designed/ 2025
Client/ Red Olive P.C.
Plot/ 5.107,50 sq.m.
Area/ 482,84sq.m.
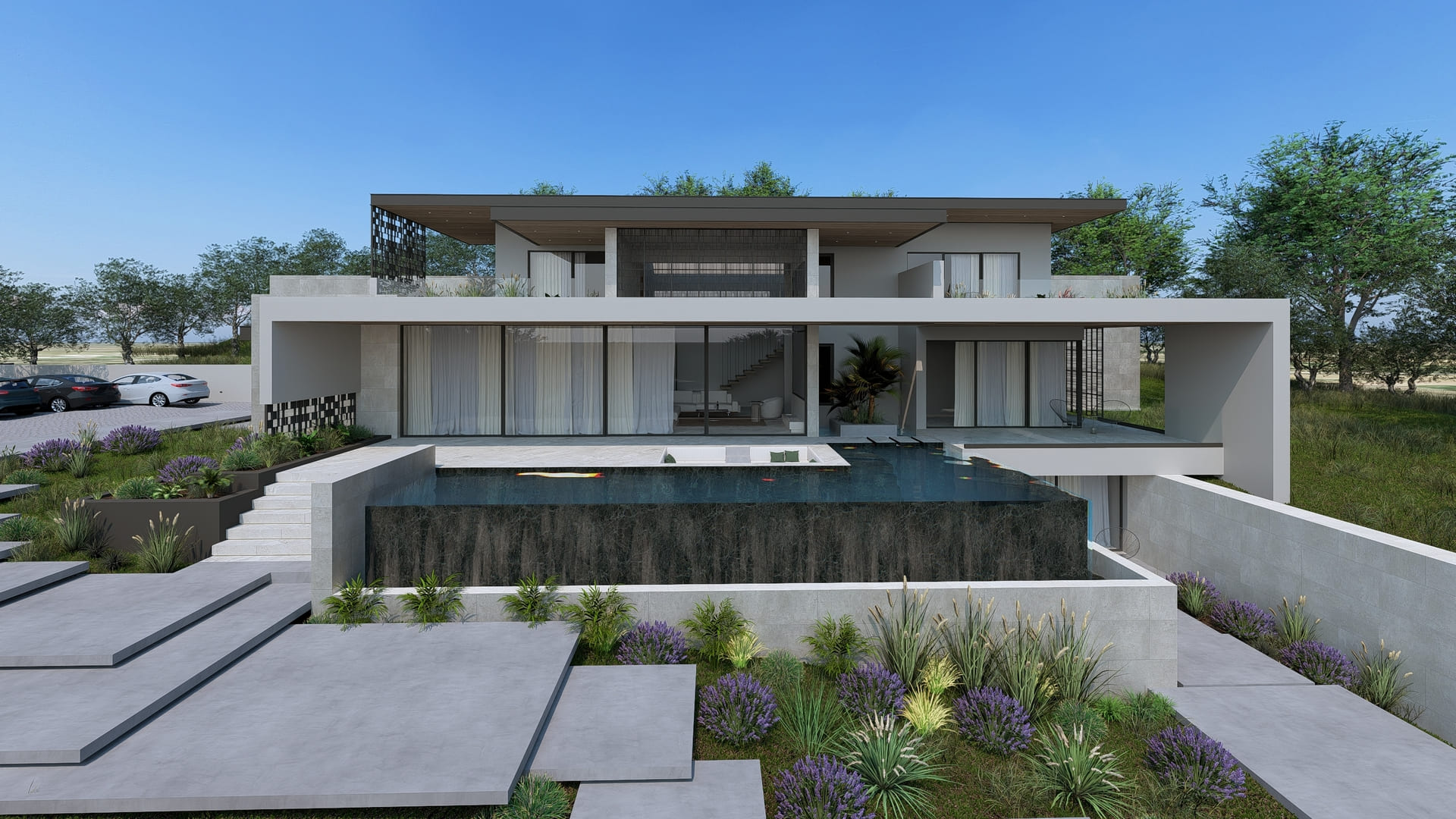
Positioned on an expansive plot in Maraki, Chania, this luxury residence is conceived as a sculptural contemporary retreat with panoramic views across the Cretan landscape. The project consists of a main villa and a separate summer house, arranged on different levels to ensure unobstructed vistas and complete privacy.
The main villa unfolds over two levels and includes four bedrooms, a dedicated spa and relaxation area, and generous indoor–outdoor living spaces that frame a 45m² pool. The secondary summer house hosts two additional bedrooms and is complemented by a semi-enclosed living pavilion of 43m² and a dramatic 25-meter linear pool, forming an independent yet integrated extension of the estate.
The architectural language is defined by clean geometry, layered horizontal lines, and carefully proportioned voids. Large sliding glass surfaces dissolve boundaries between interior and exterior, while deep overhangs and sheltered terraces moderate sunlight and enhance year-round outdoor living. Vertical screening elements in decorative metal mesh add rhythm and privacy, introducing a subtle interplay of transparency and shade.
Materiality is central to the identity of the villa, with travertine surfaces, forged cement finishes, and natural textures grounding the architecture in its Mediterranean context. Low planting and restrained landscaping emphasize linear movement and frame views without competing with the structure.
Elegant and understated, this residence balances luxury and simplicity, offering a serene contemporary sanctuary deeply attuned to its setting.Luxury villa in Maraki.

