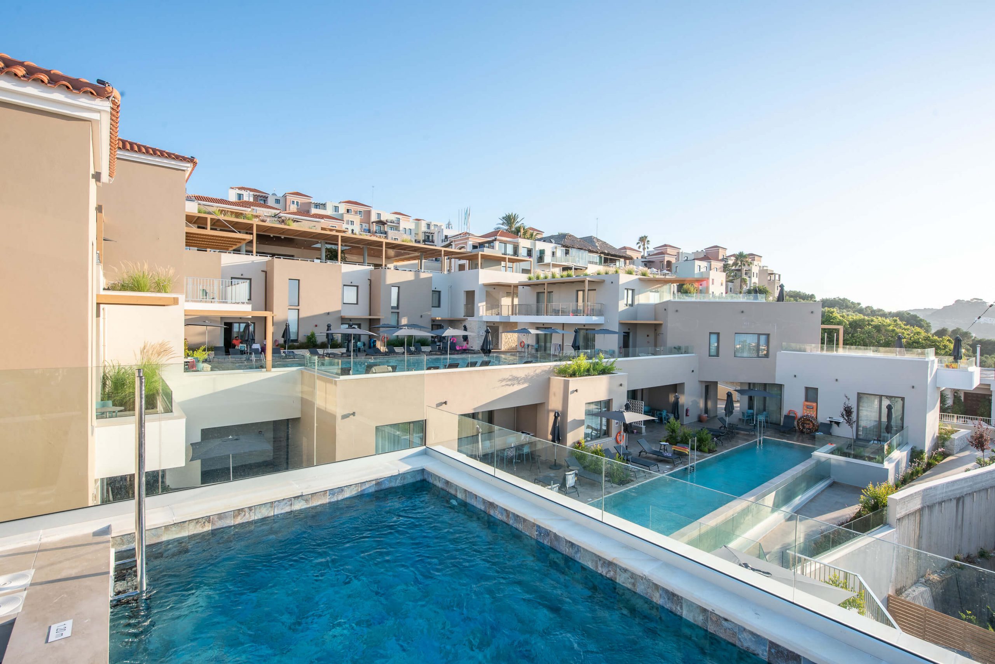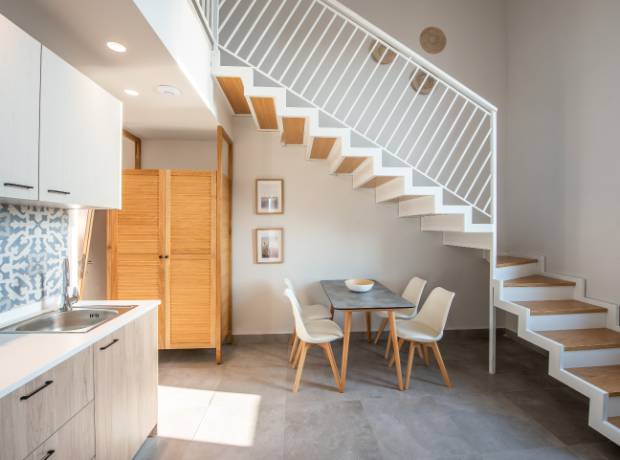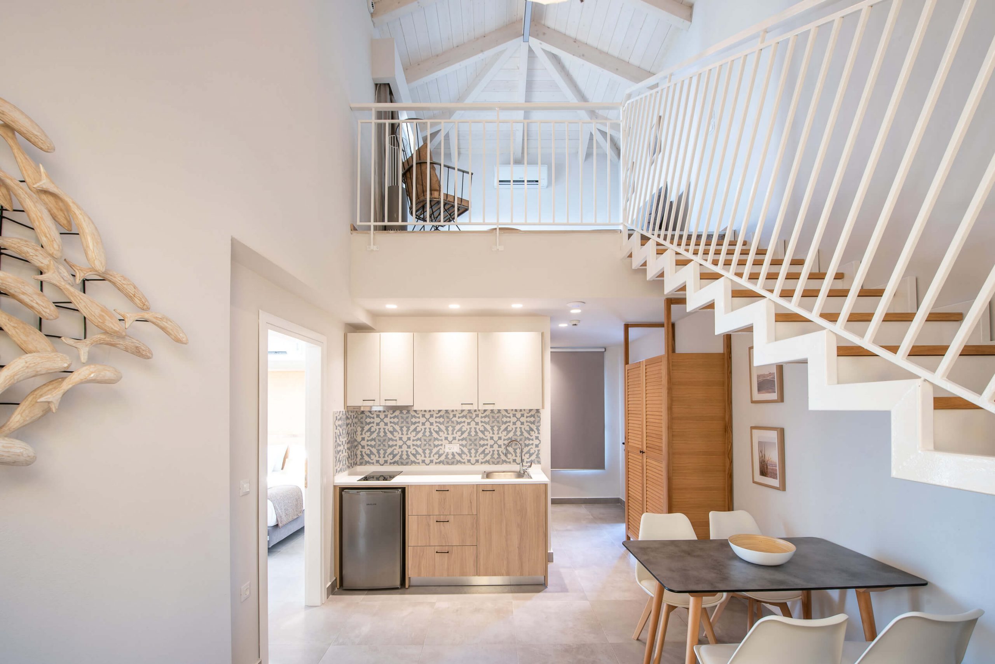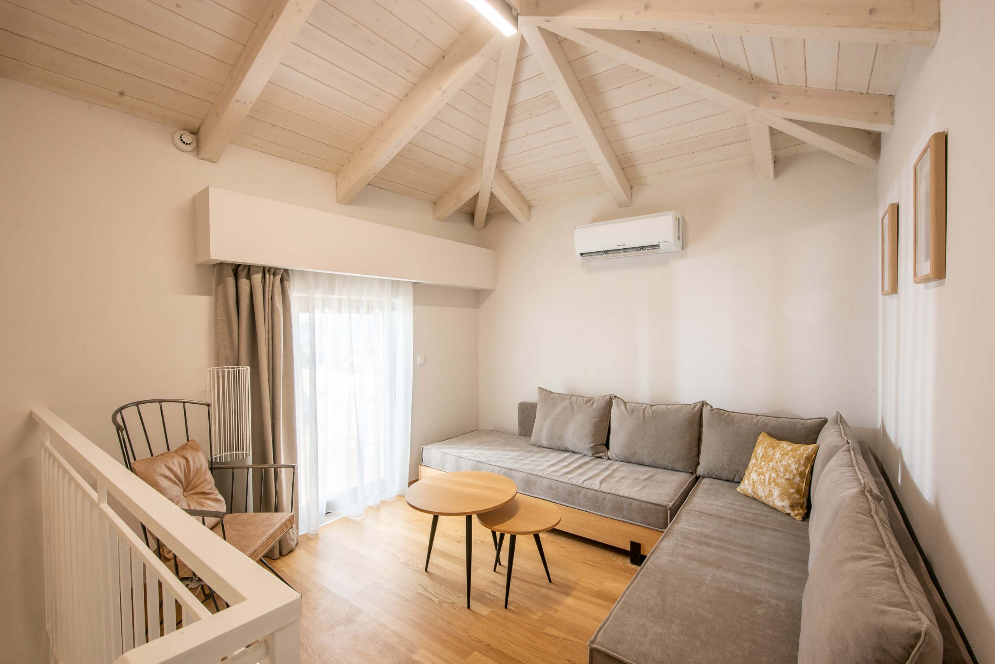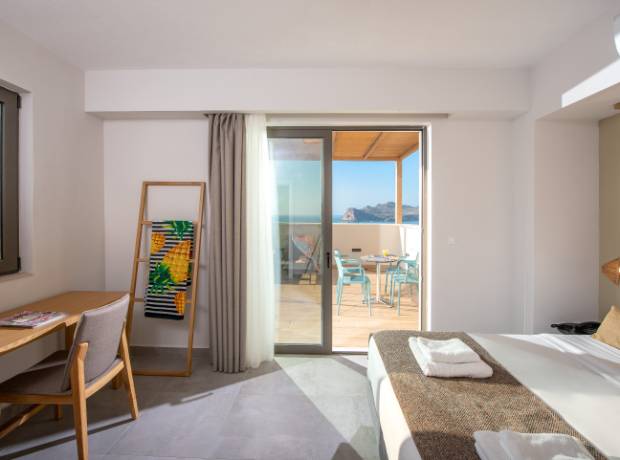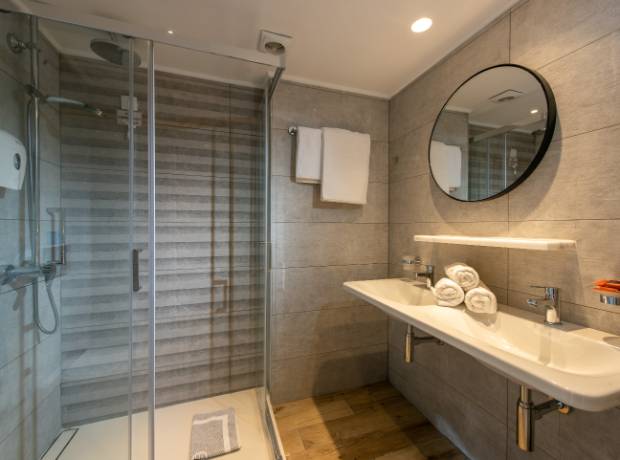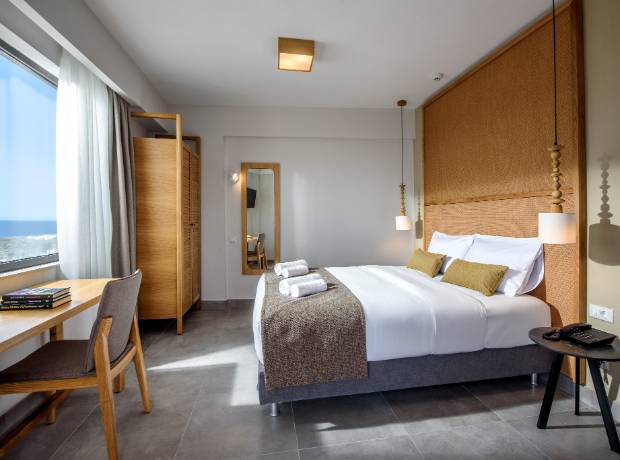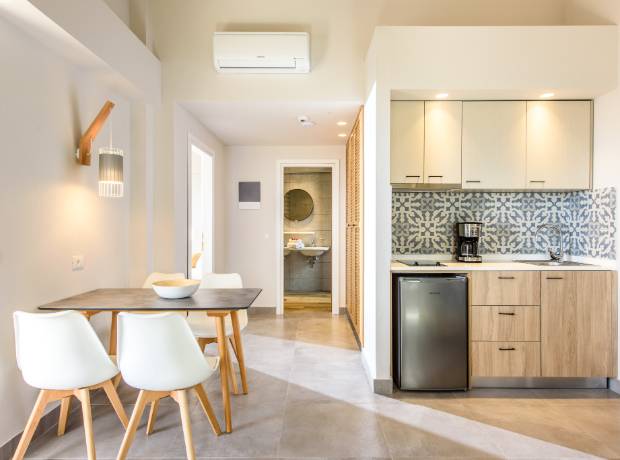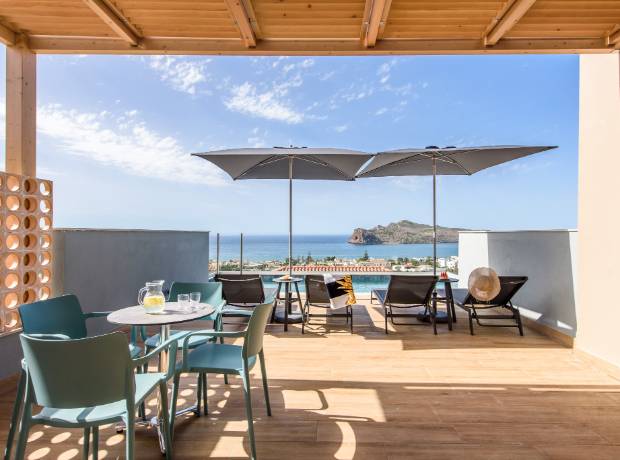Caldera Village 3*
Construction/ 2019
Designed/ 2019
Client/ E. Κrommidakis S.A.
Plot/ 9,679.91 sq.m.
Area/ 11,246.91 sq.m.
Capacity/ 151 rooms - 562 beds
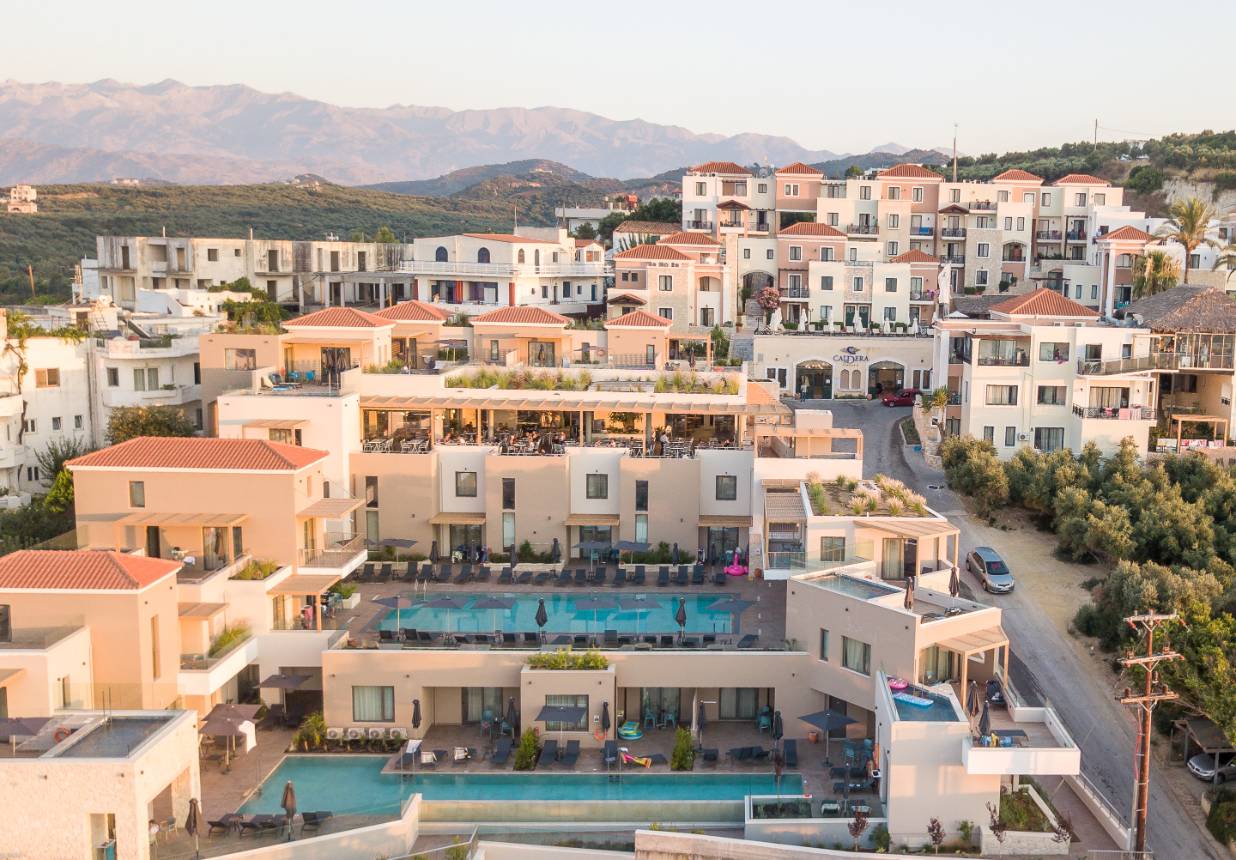
This project involves the refurbishment of the interiors of the 121 rooms within the old complex, along with common areas, and an extension of 30 rooms featuring the addition of pools and a small splash park. The uniqueness of this project lies in the endeavor to harmonize with the existing design lines while infusing a refreshed, contemporary logic. The rooms of the existing hotel were renovated, preserving several pieces of the old furniture but modifying them to create a modern space with retro elements.
Similarly, the extension was seamlessly integrated into the form of the existing buildings, incorporating modern elements such as glass partitions, pools nestled within the floor plates, and contemporary materials. The aim was to maintain a cohesive character for the hotel, avoiding mere imitation of the old style while respecting the character of the Agia Marina settlement. The entire project, from design to implementation, spanned over 10 months.

