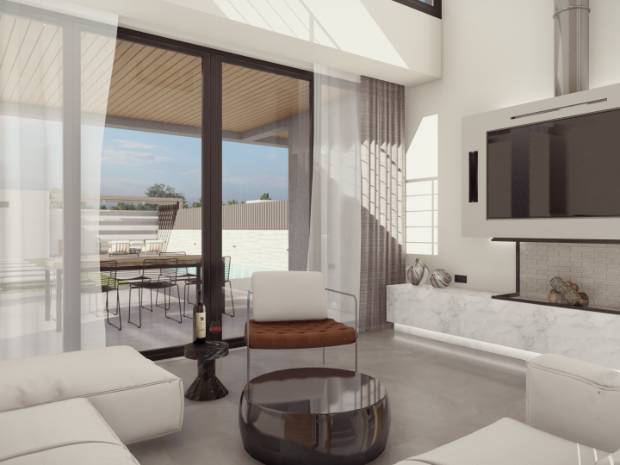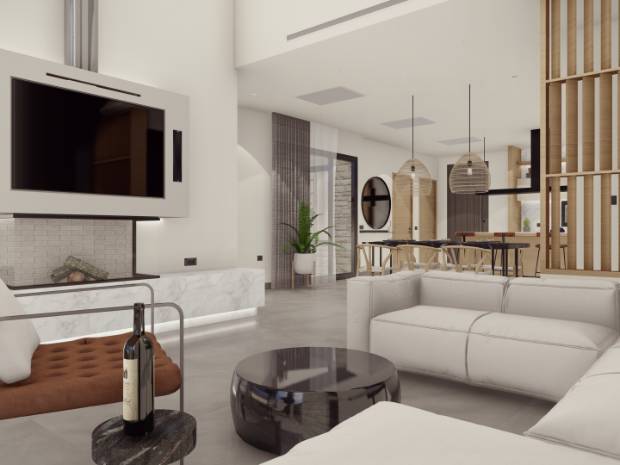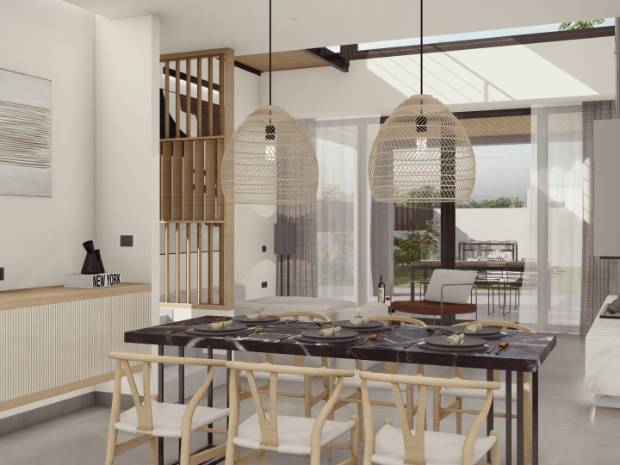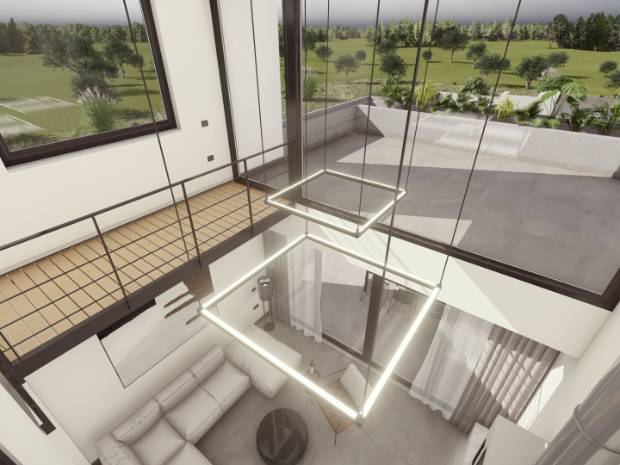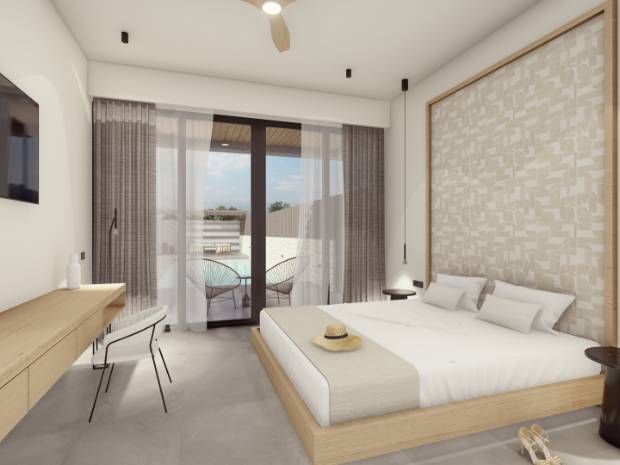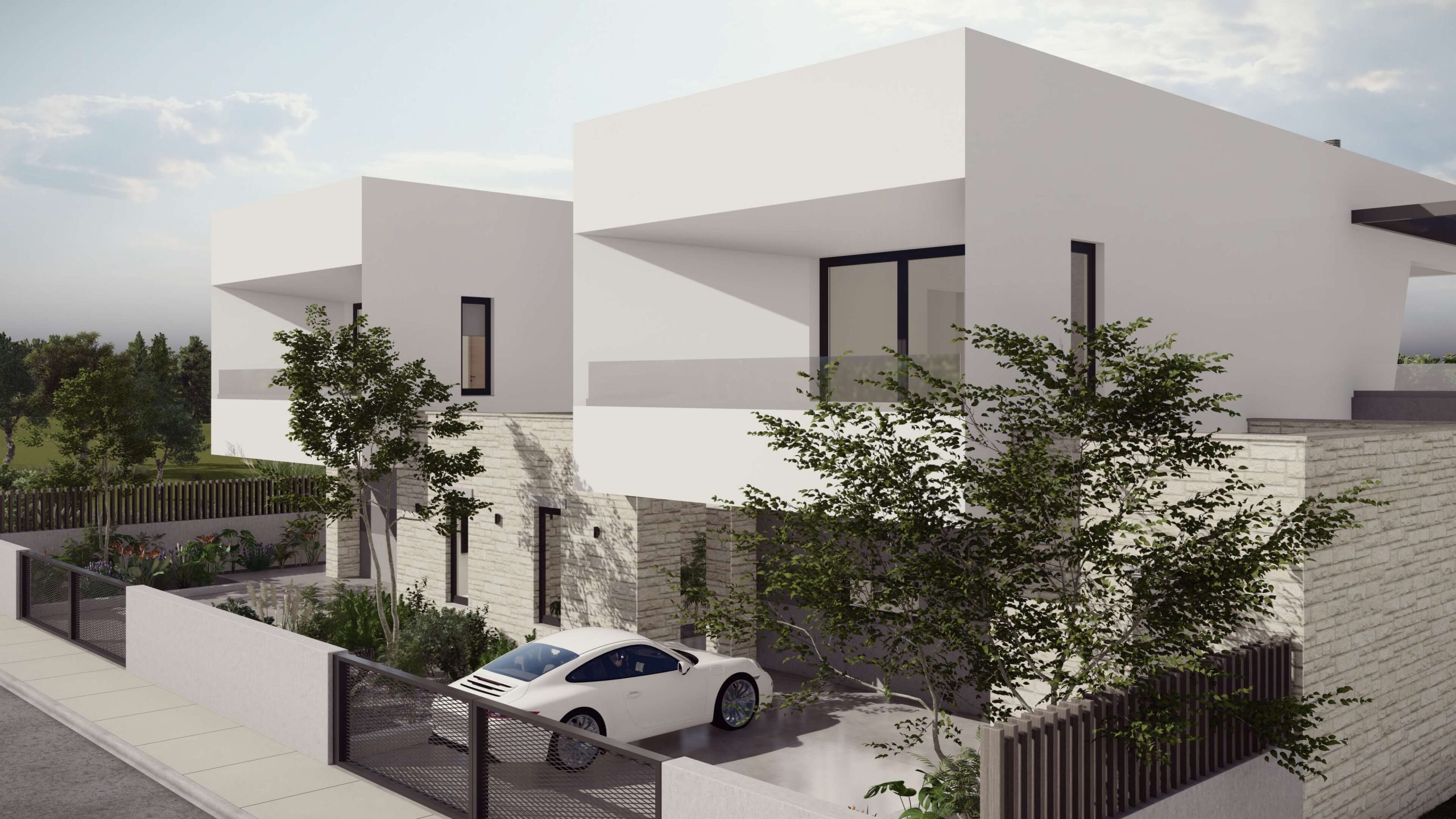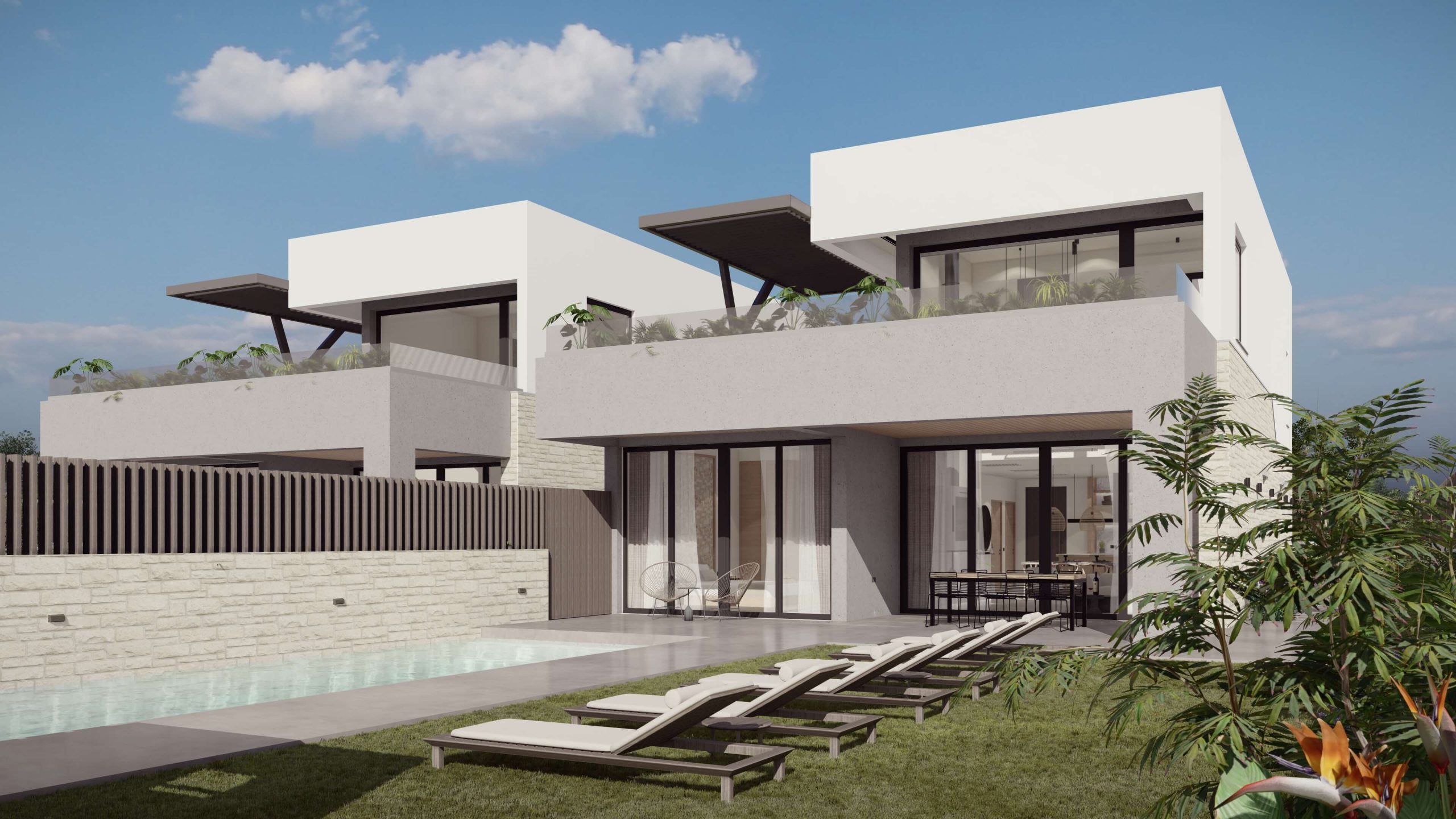Twin Villas in Koriakies
Construction/ 2021- in progress
Designed/ 2020
Client/ Bokou Ioanna – Mousteraki
Plot/ 985,55 sq.m.
Area/ 259,45 sq.m. each villa
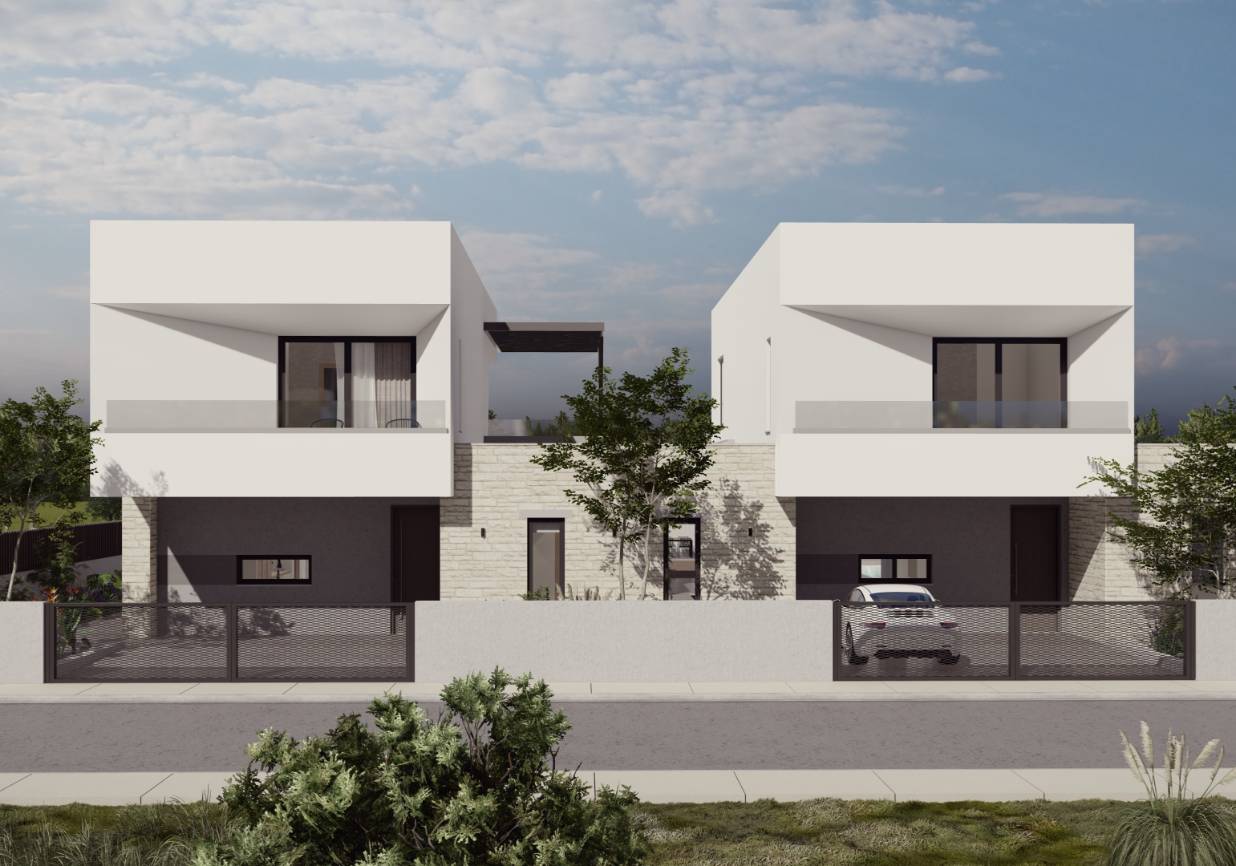
These two villas are crafted with a dual purpose – ideal for tourism while offering the potential for seamless transformation into permanent residences. The design of these homes adheres to minimalist principles, accentuating the uncomplicated elegance of the central floor's structure. This floor takes the form of a rectangle, creatively sculpted to remove mass in accordance with its internal function.
On the ground level, local character is infused through the strategic use of irregularly constructed stone elements. The load-bearing framework is meticulously composed of reinforced concrete, ensuring robustness and durability. The facade is adorned with gray thermal insulation paste on the ground floor, creating a visual contrast to highlight the pristine white hue of the superior volume.

