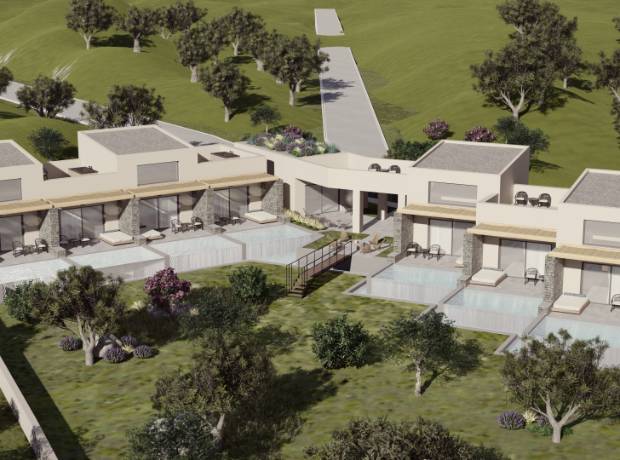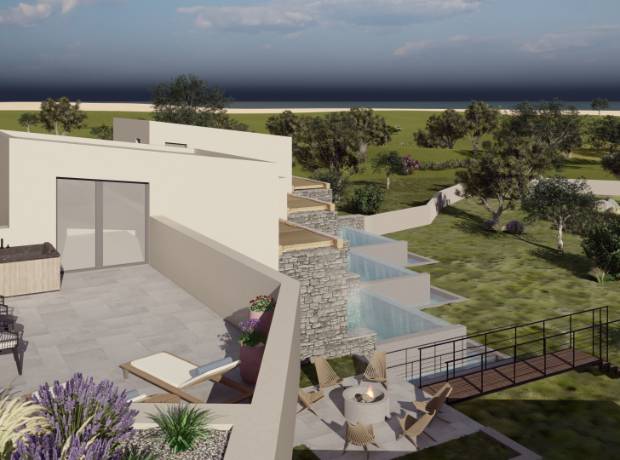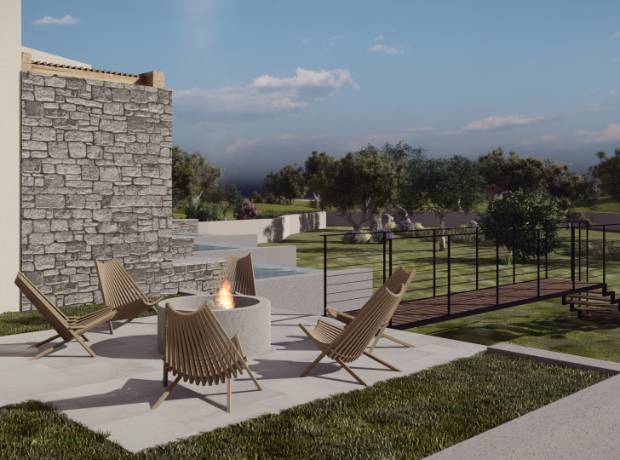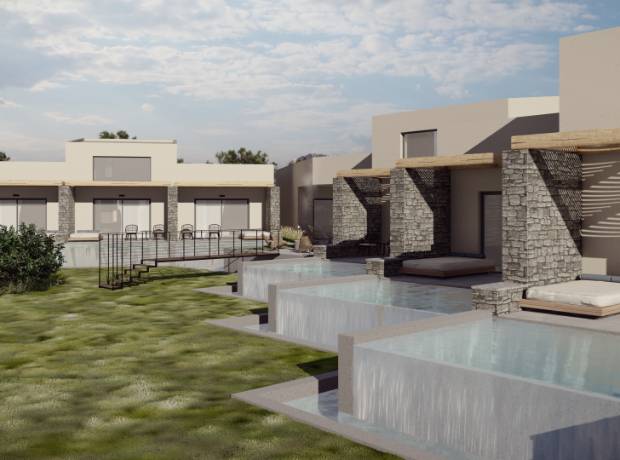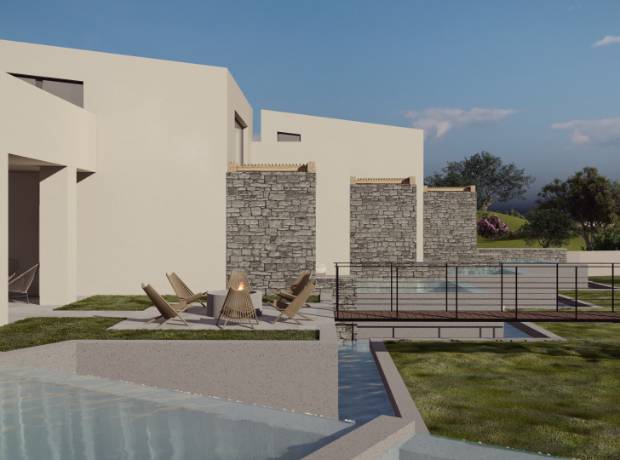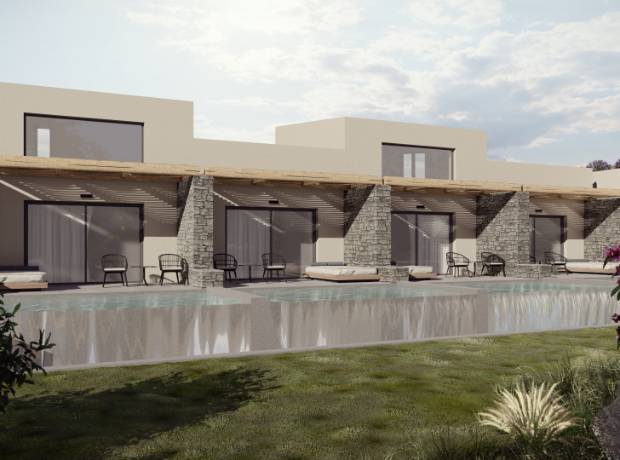LiVit Suites
Construction/ -
Designed/ 2023
Client/ LiVit G.P.
Plot/ 2,020.58 sq.m.
Area/ 459.24 sq.m.
Capacity/ 7 rooms - 25 beds
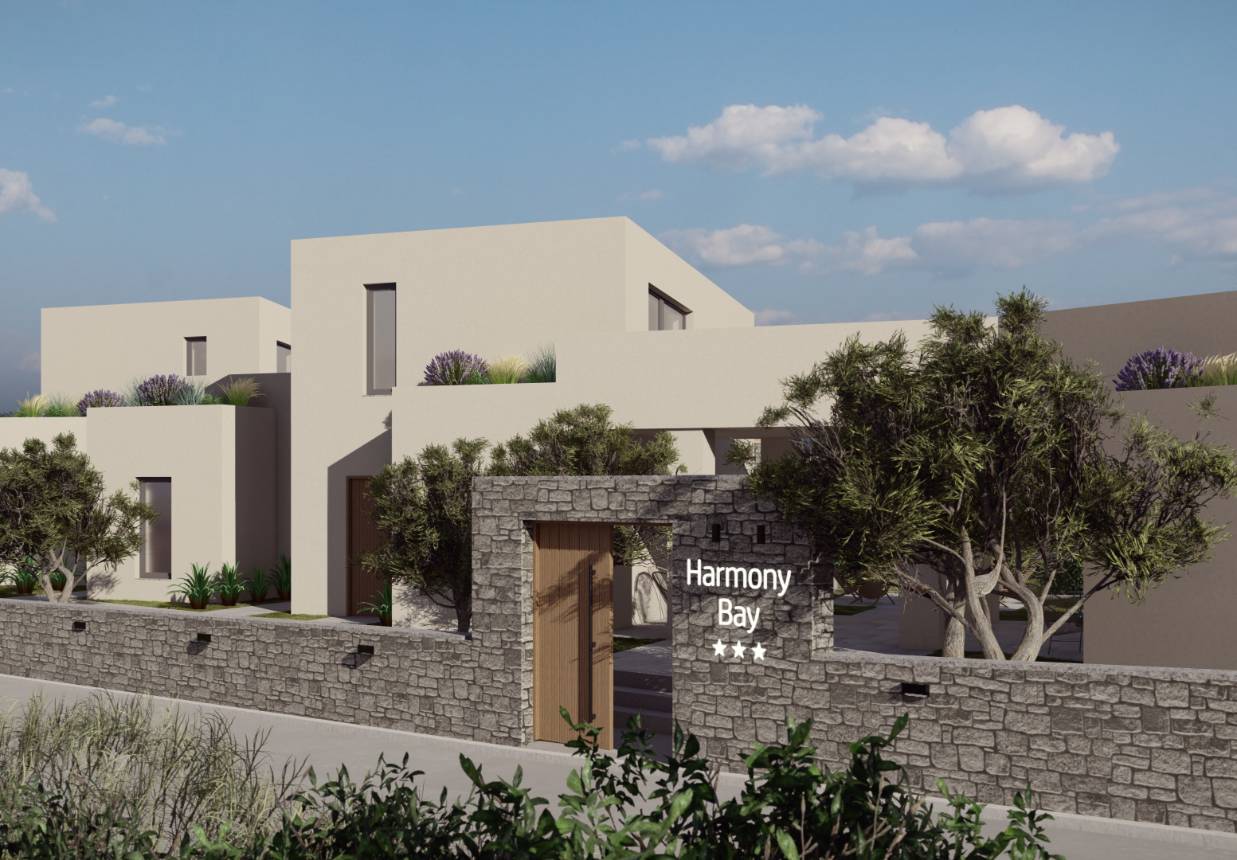
This innovative proposal envisions a boutique hotel unit, emphasizing a low-impact approach with 7 rooms and minimal footprint, harmonizing with the natural landscape, the historical significance of the nearby Panagia Chrysoskalitissa monastery, and the allure of the Elafonissi beach. The structures are strategically positioned in the southern part of the plot, following its boundary, creating a semi-circular layout. This design not only provides breathtaking sea views but also allows for private pool areas for each room. The complex consists of two interconnected buildings, separated by an expansion joint to give the impression of a unified architectural entity.
Between these two buildings, a shared semi-covered space serves as a passage for plot access and a sheltered reception courtyard. The central entrance, with a crafted canopy along the plot's edge, leads through an outdoor staircase to the room corridor and the semi-covered reception area. The architectural composition embodies simplicity, focusing on essential elements. The material palette includes beige thermal plaster, sturdy masonry walls, wooden pergolas, and anthracite-colored aluminum frames. Stone elements are thoughtfully used for the plot's enclosure and room dividers.

