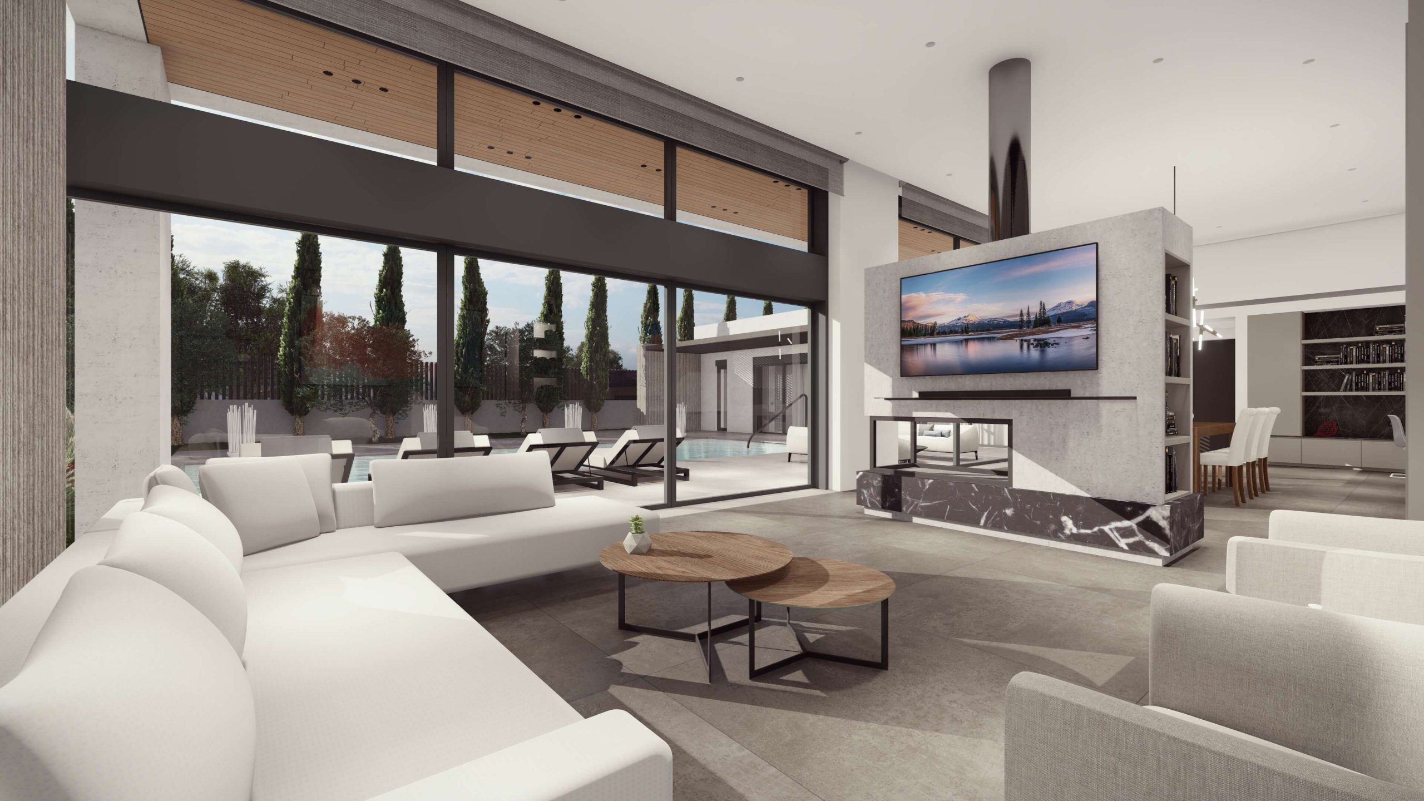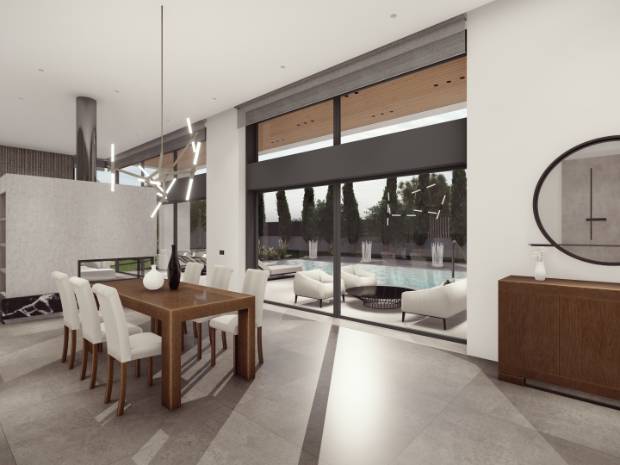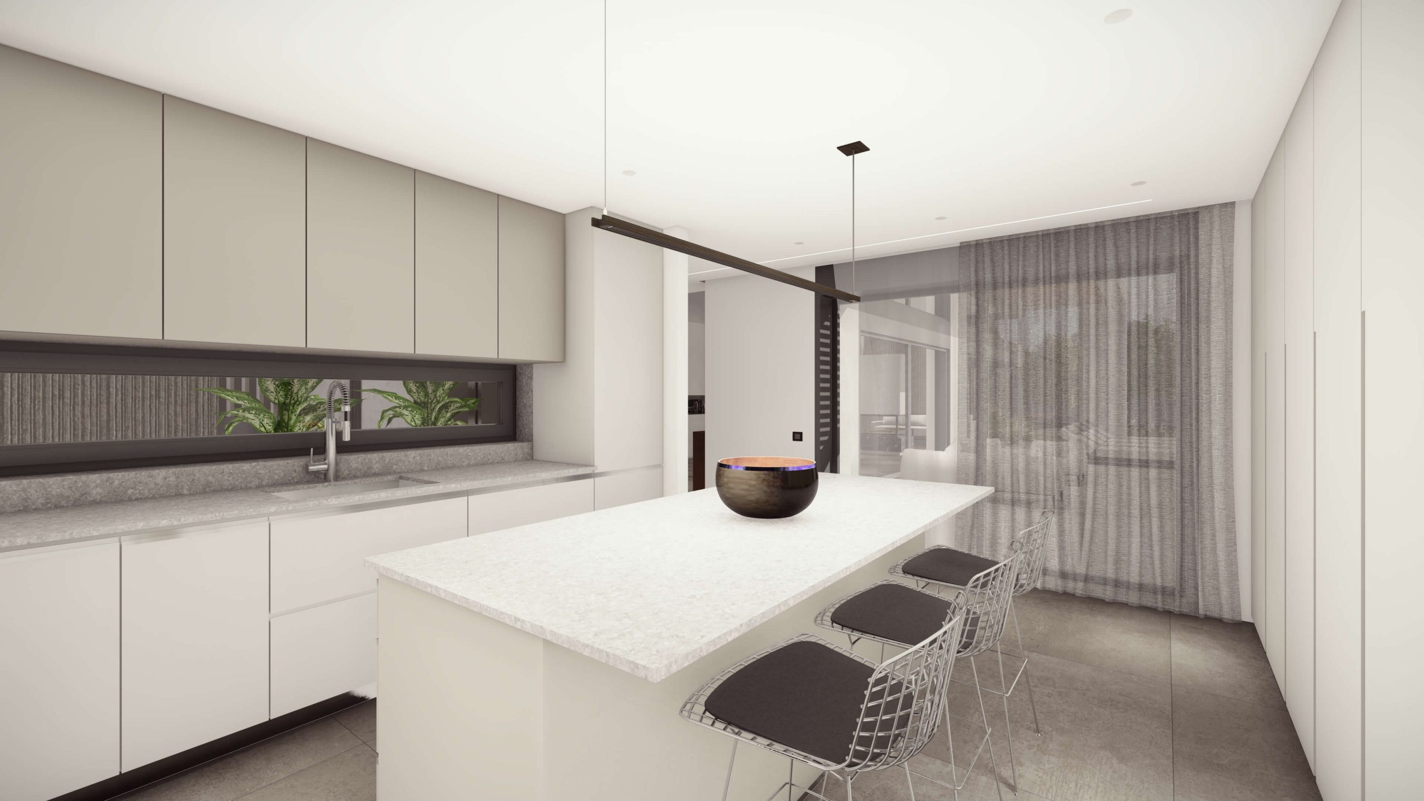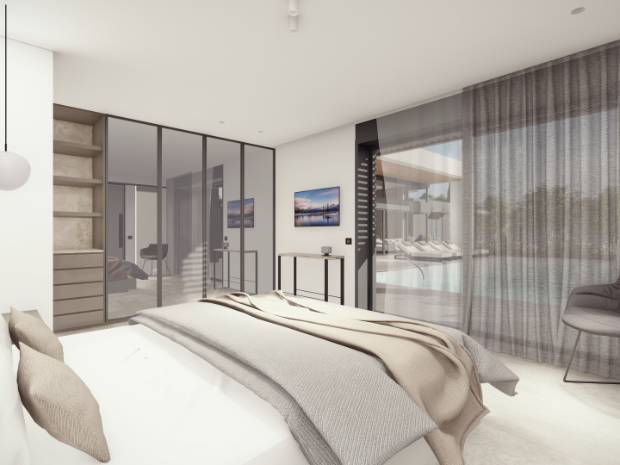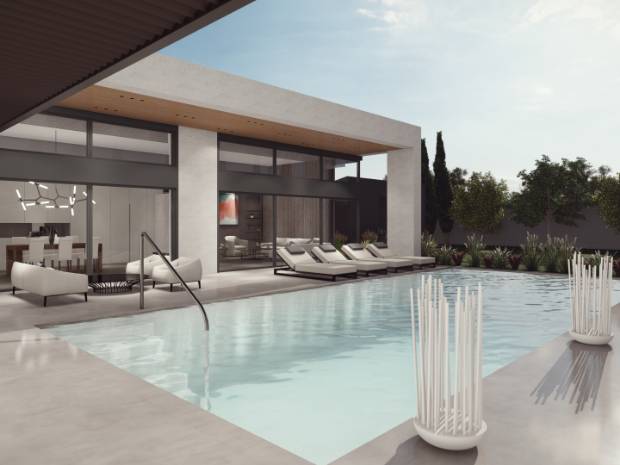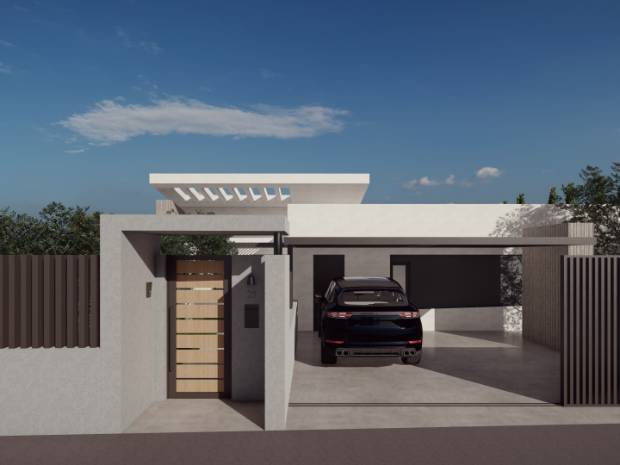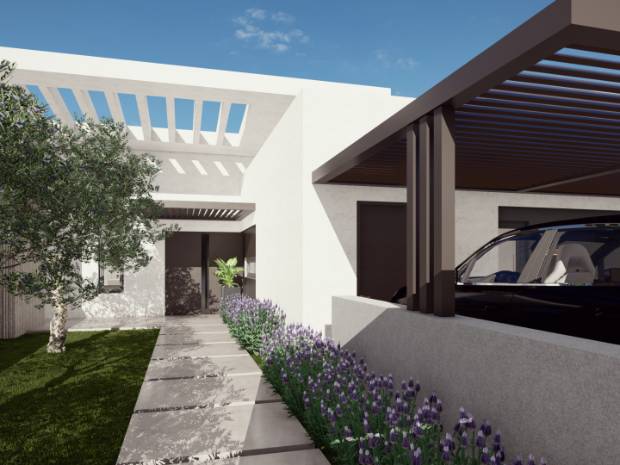Villa in Kokkini Chani
Construction/ 2022
Designed/ 2021
Client/ Reiner Alexander Gunter Diehl
Plot/ 866,70 sq.m.
Area/ 196,23 sq.m.
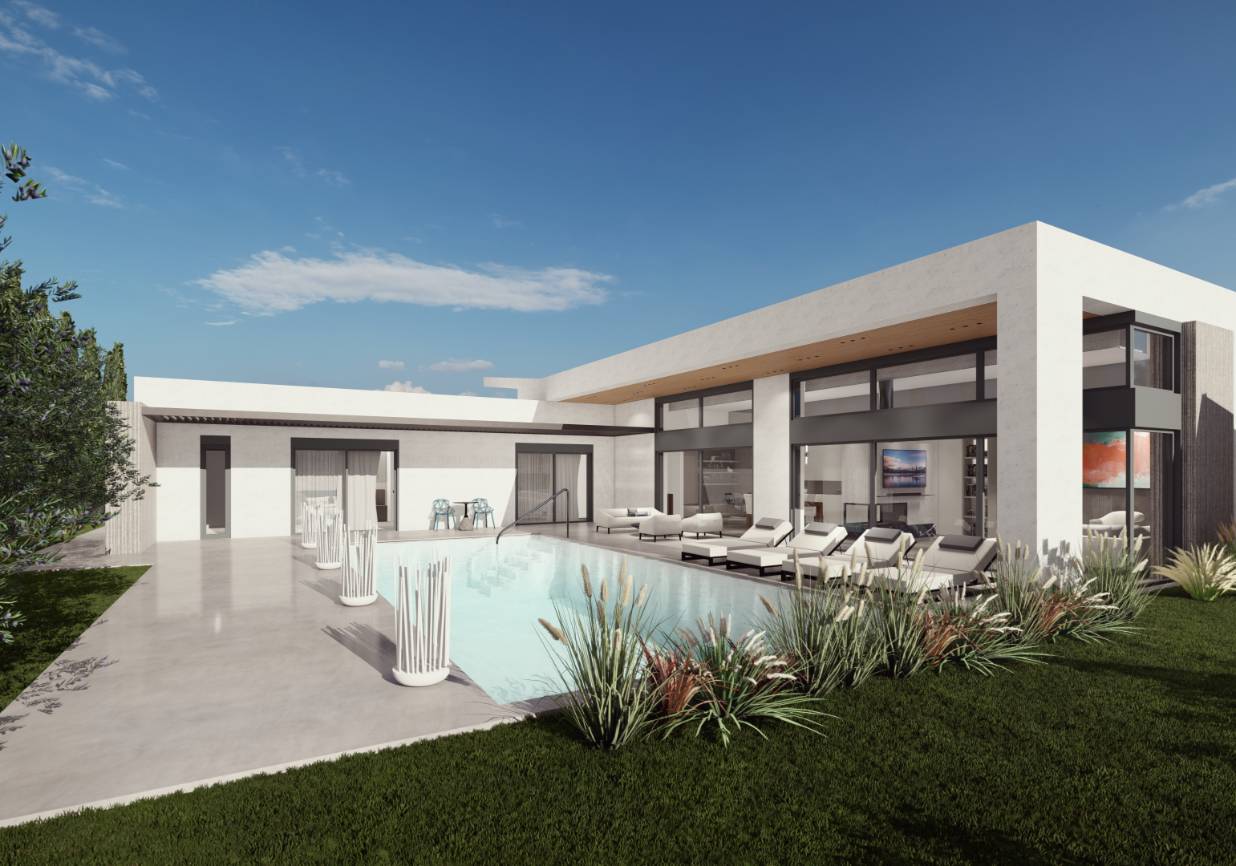
This modern design envisions a ground-level residence characterized by simplicity and functionality, seamlessly integrated into its natural surroundings. With an emphasis on user-friendly accessibility, the property incorporates thoughtful features to ensure unobstructed movement both indoors and within its immediate environment. The architectural composition embraces a minimalist aesthetic, where two intersecting rectangular volumes create a distinctive "gamma" shape. This configuration strategically delineates the visual experiences from the street and the private interior of the plot, fostering a sense of seclusion and tranquility. A notable element is the gracefully inclined roof positioned at the northeastern extremity of the building, serving as a clear marker for the residence's entrance. Constructed with a robust metal frame and employing advanced dry construction systems, the villa stands as a testament to modern building techniques.
The facade showcases a harmonious play of white and gray thermal insulation paste, applied with precision to decorative recesses that complement the well-placed openings. Adding to the design's allure, two aluminum pergolas, one in the parking area and another adorning the outdoor space adjacent to the main bedroom and kitchen, introduce an anthracite hue that seamlessly integrates with the window frames. Further enhancing the architectural narrative, the semi-outdoor space in the living room features a warm touch of wood on the ceiling, while select facades are adorned with large ceramic tiles. This meticulous blend of materials and design elements creates a visually captivating and timeless aesthetic for the Kokkini Chani villa, embodying a harmonious fusion of form and function.

