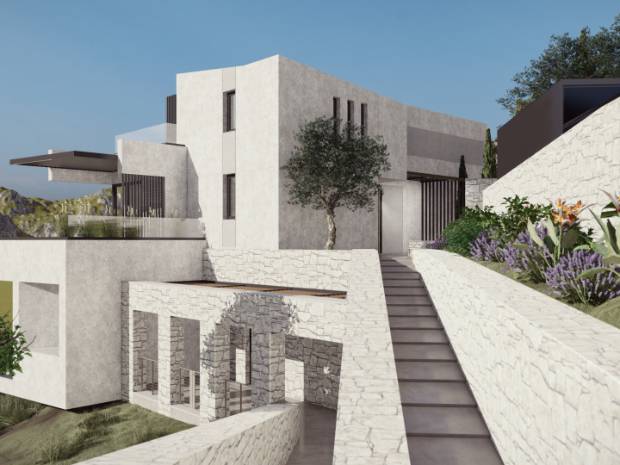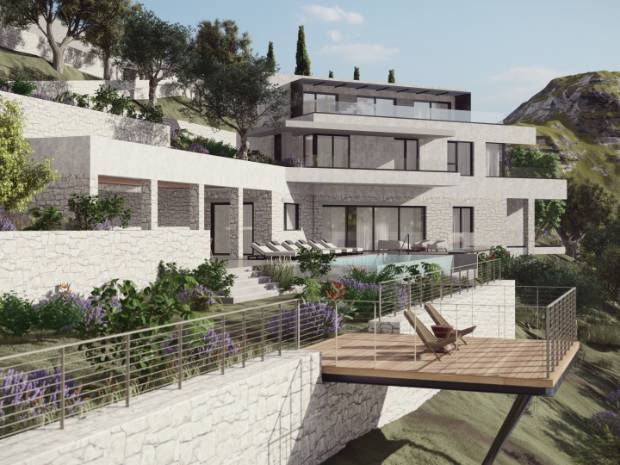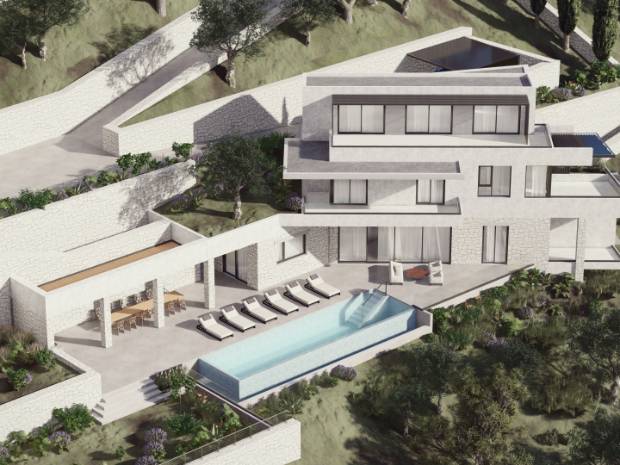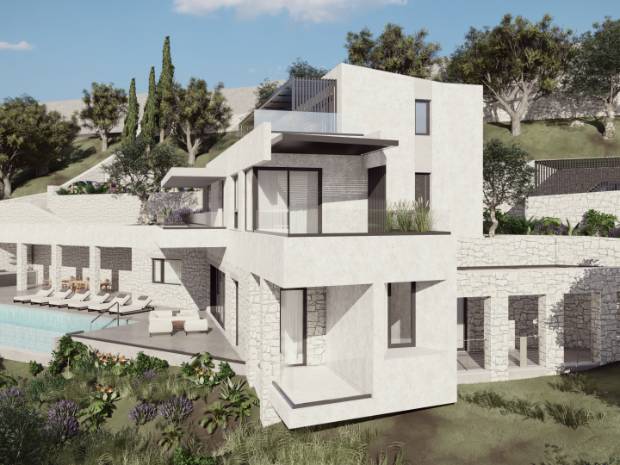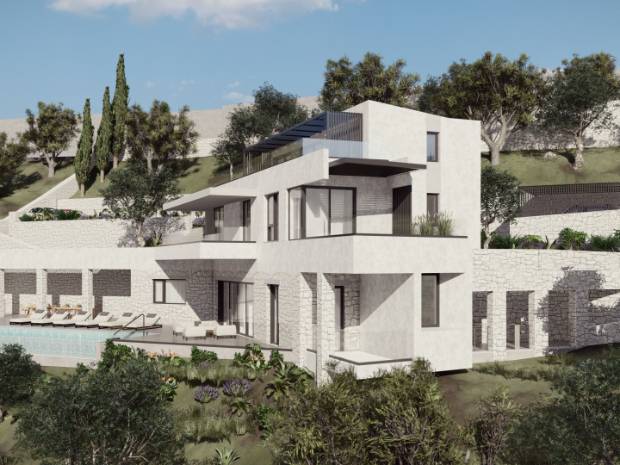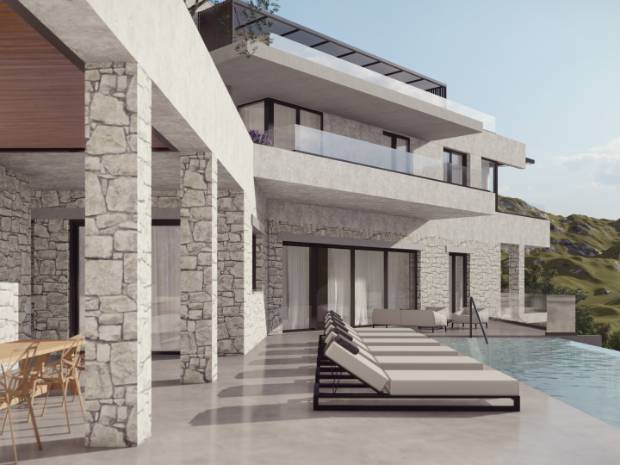Villa in Rodia
Construction/ 2023 - In Progress
Designed/ 2022
Client/ Kosta Eleni – Orfanos Giorgos
Plot/ 4.350,28 sq.m.
Area/ 286,40 sq.m.
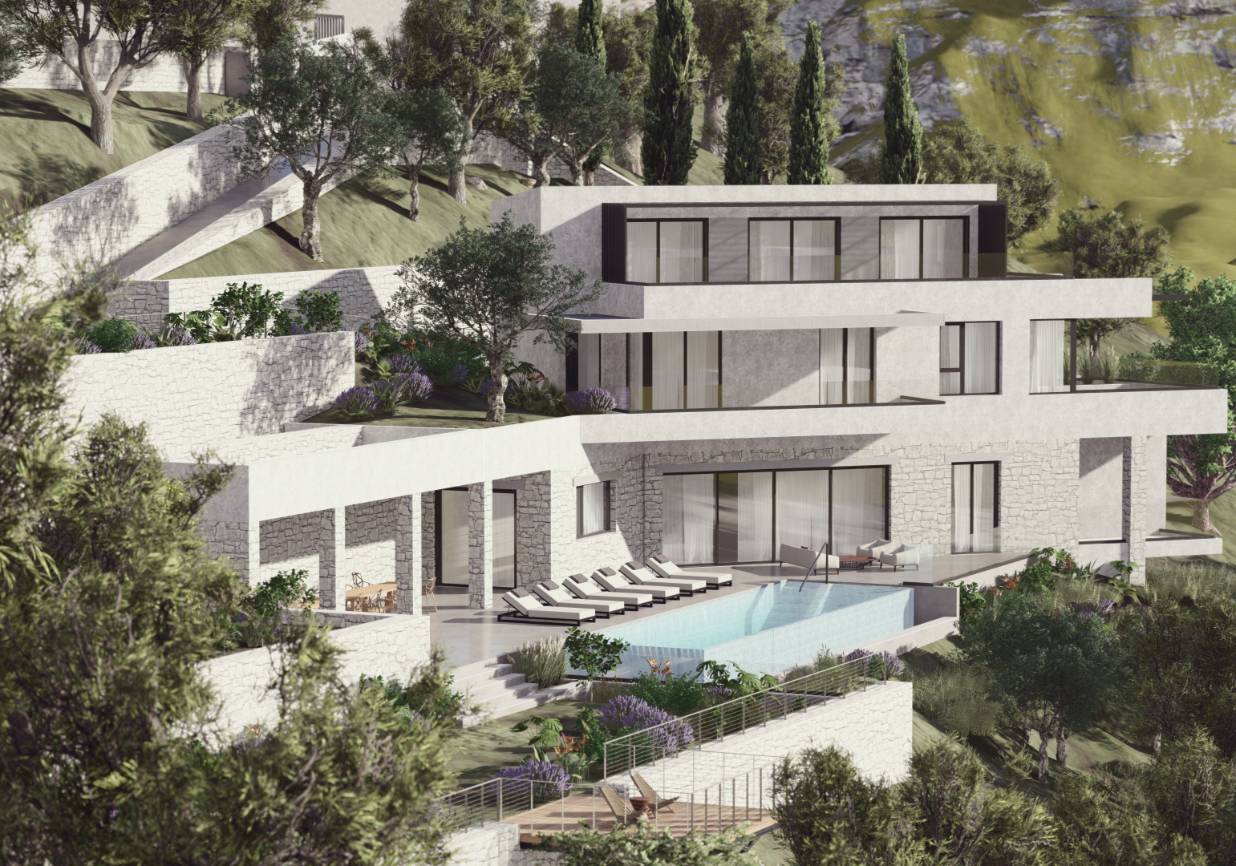
Crafted for enduring living, the two-story residence in this inspired concept seamlessly integrates a pool and attic within the natural landscape, adapting gracefully to the steep terrain. The architectural form draws inspiration from the stone terraces navigating the rugged slopes, establishing a distinct character as the structure rises from the earth. Entering through the ground floor, the residence welcomes with a well-appointed kitchen, dining area, living room, a bedroom, and practical storage spaces. Ascending to the upper floor reveals three bedrooms and a bathroom, while the attic transforms into two versatile office spaces.
Outside, the villa boasts a pool, along with 2 outdoor and 2 covered parking spaces. The perimeter fencing embraces the plot with reinforced concrete walls adorned in a stone cladding, not only enhancing structural integrity but harmonizing seamlessly with the natural surroundings. The building showcases a blend of construction techniques, employing conventional reinforced concrete for the ground floor and a sophisticated metal structure for the upper floor and attic. A meticulous selection of materials defines the facade, featuring either gray and anthracite thermal insulation paste or a 15cm stone veneer, ensuring a timeless and visually compelling exterior. Pergolas and strategically placed decorative elements, crafted from anthracite-hued aluminum, serve both aesthetic and functional purposes, providing shade and architectural finesse.

